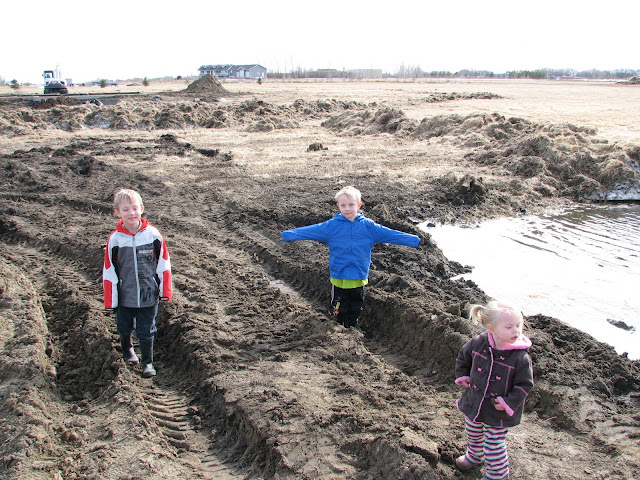We finally have a hole in the ground! Though it is still hard to picture how this will become our house!
 |
| South west corner | | | |
|
This will be Jaimie's outside access/patio, the furnace room and part of the play room. Upstairs it will be the kitchen/dining room and some of the living room at the front of the picture.
 |
| entry/living room |
|
|
|
The area where Elizabeth and I are standing will be the living room upstairs, and the entry will be by the pin with the blue flag. You can see the deeper area to the left where the retaining wall will go for Jaimie's outside access. Downstairs from where we are standing will be the play room. That is the part I can't wait to have!
 |
| East side of the house |
This will be the east side of the house. Upstairs will be the bedrooms, bathroom and laundry area. Downstairs will be Jaimie & Zack's room toward the back of the picture and living room up towards the front.
 |
| Jeremy asking if we can keep the dirt |
 |
| Jaimie & Zack's walkout |
 |
| Looking North |
Tomorrow the footings go in. We are on a roll now :)




































